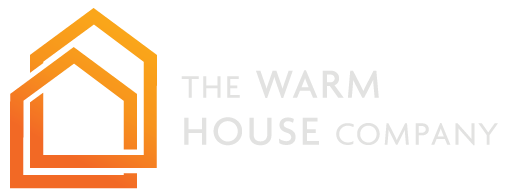Warm House Designs
- The Cottage
103 m2
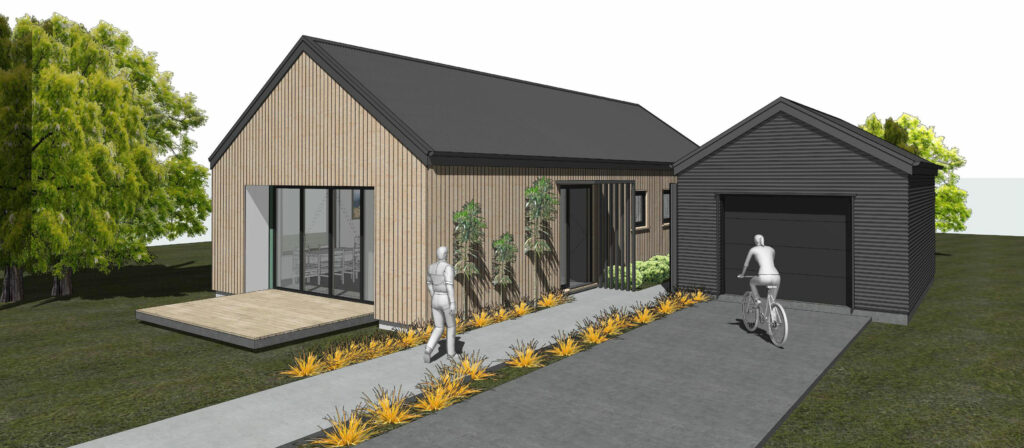
Cottage Exterior 1
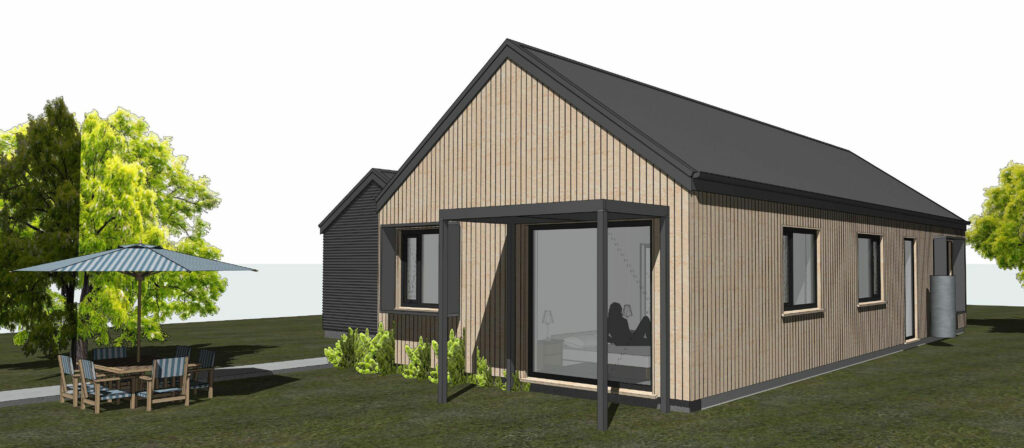
Cottage Exterior 2
Our benchmark home – The Cottage – is a 103m2 compact and cost effective 3-bedroom home, with an external high efficiency Stiebel-Eltron hot water heater. With a modest floor area this house has all the features that make our Warm House homes special, including a Mitsubishi Lossnay ventilation system.
Available in two distinct layouts, this home is the most cost effective way to purchase a Warm House. Limited customisation is available, and a garage can be added (separate or attached) to the plan as well.
- The Lodge
125 m2
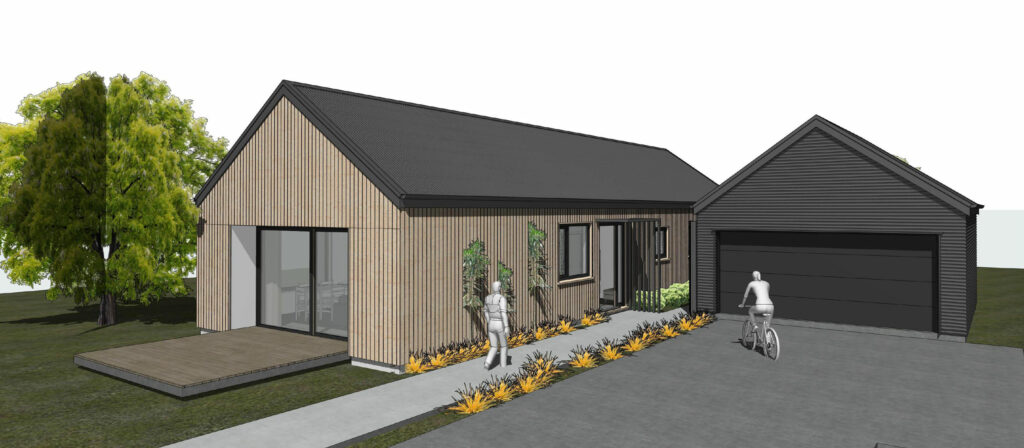
Lodge Exterior 1

Lodge Exterior 2
The Lodge is a 125m2 home focused on delivering flexibility in living arrangements, creating a bit more room for those that need it (By example, The Lodge has an Ensuite and a Powder room), and improving the performance again from our benchmark – The Cottage.
The Lodge is upgraded with a Stiebel Eltron ventilation system, and scissor trusses in the Great Room, along with other small touches, such as upgraded exterior bracing from 7mm to 12mm.
As with The Cottage, the plans are customisable and we can easily add a garage, either separate or attached.
- Custom Manor
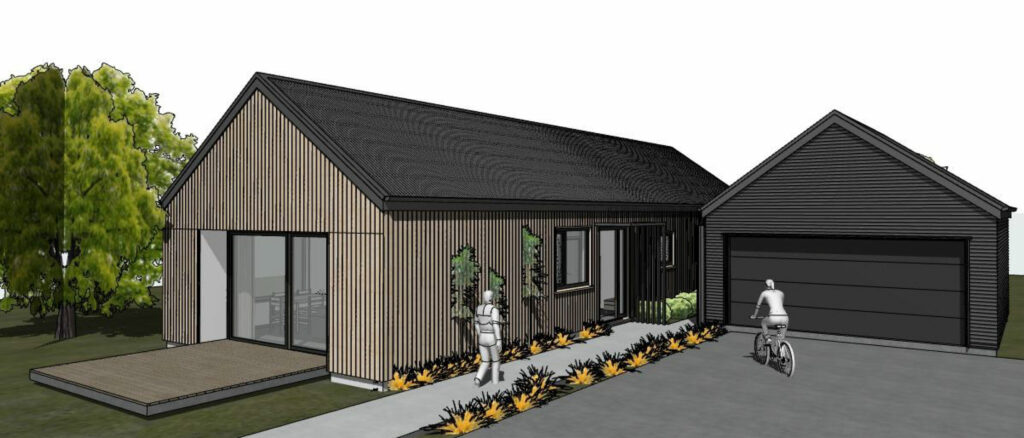
A fully custom design, we integrate our Warm House principles into your home from the first stroke of the pen. From full Passive House designs, to high performance designs which mirror our standard construction, we can bring your dream home to life.
Like all our builds, your home will feature our high-performance construction features, and the airtight goals can be customised right down to 0.4 ACH if that is your desire. With an outcome driven focus, budget, space management, design aesthetics and performance are all balanced equally, and you’re part of the team.
Make Your Warm House Your Own
Building with The Warm House Company gives you the freedom to make your house truly your own. Choose from multiple options for your colours, fixtures and fittings and style the interior to your heart’s desire.
Warm House Company Building System
Focusing on efficiency at every step, we’re making high-quality, high-performance homes attainable for everyone.
- Benefits
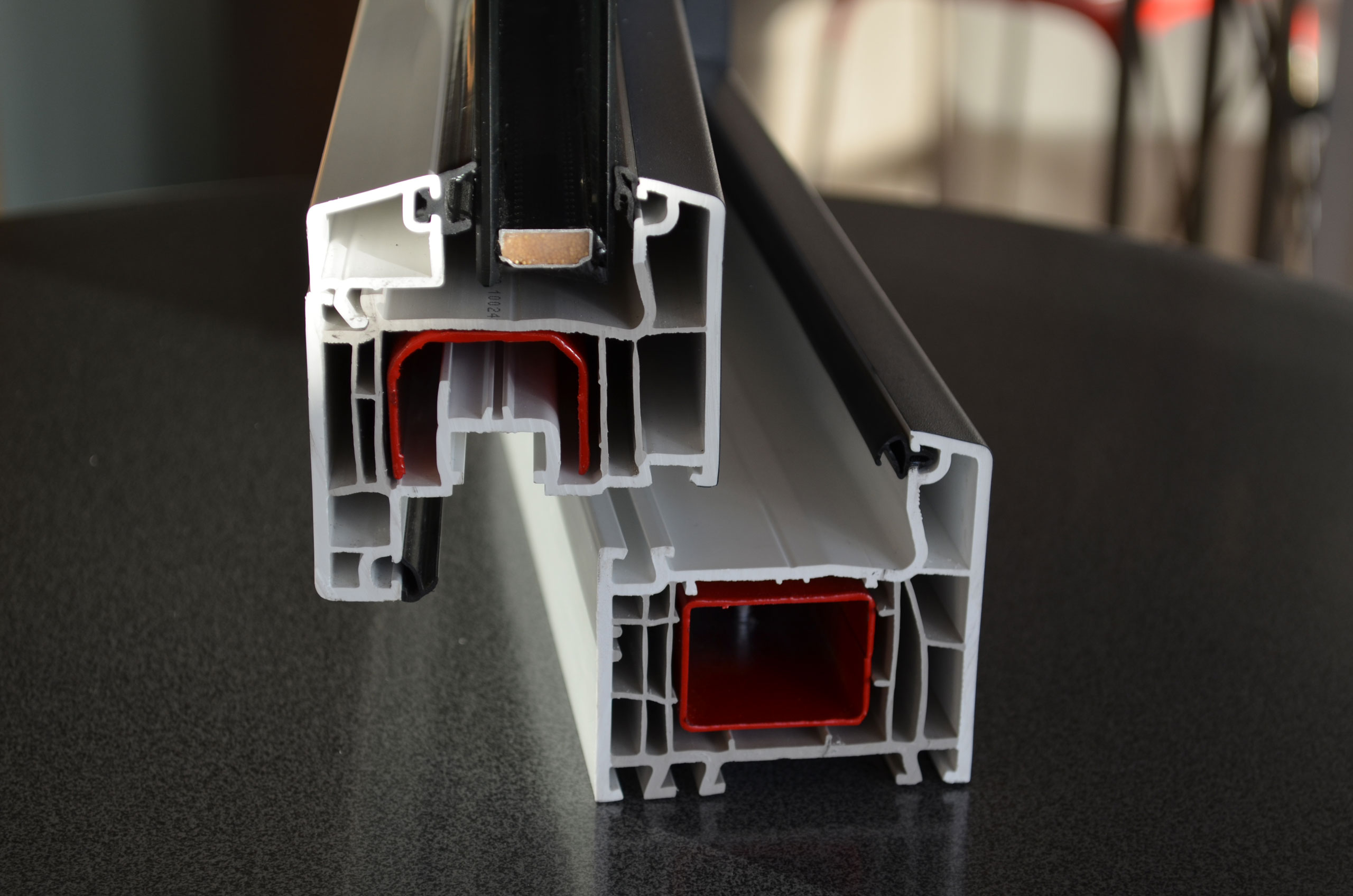
uPVC triple-glazed airtight windows
Windows and doors are the weakest point in your external envelope - we use airtight Triple Glazed uPVC joinery for its superior thermal and acoustic performance characteristics and European Tilt and Turn operating technology. The triple glazing ensures we keep the internal temperature as stable as possible for year-round comfort.
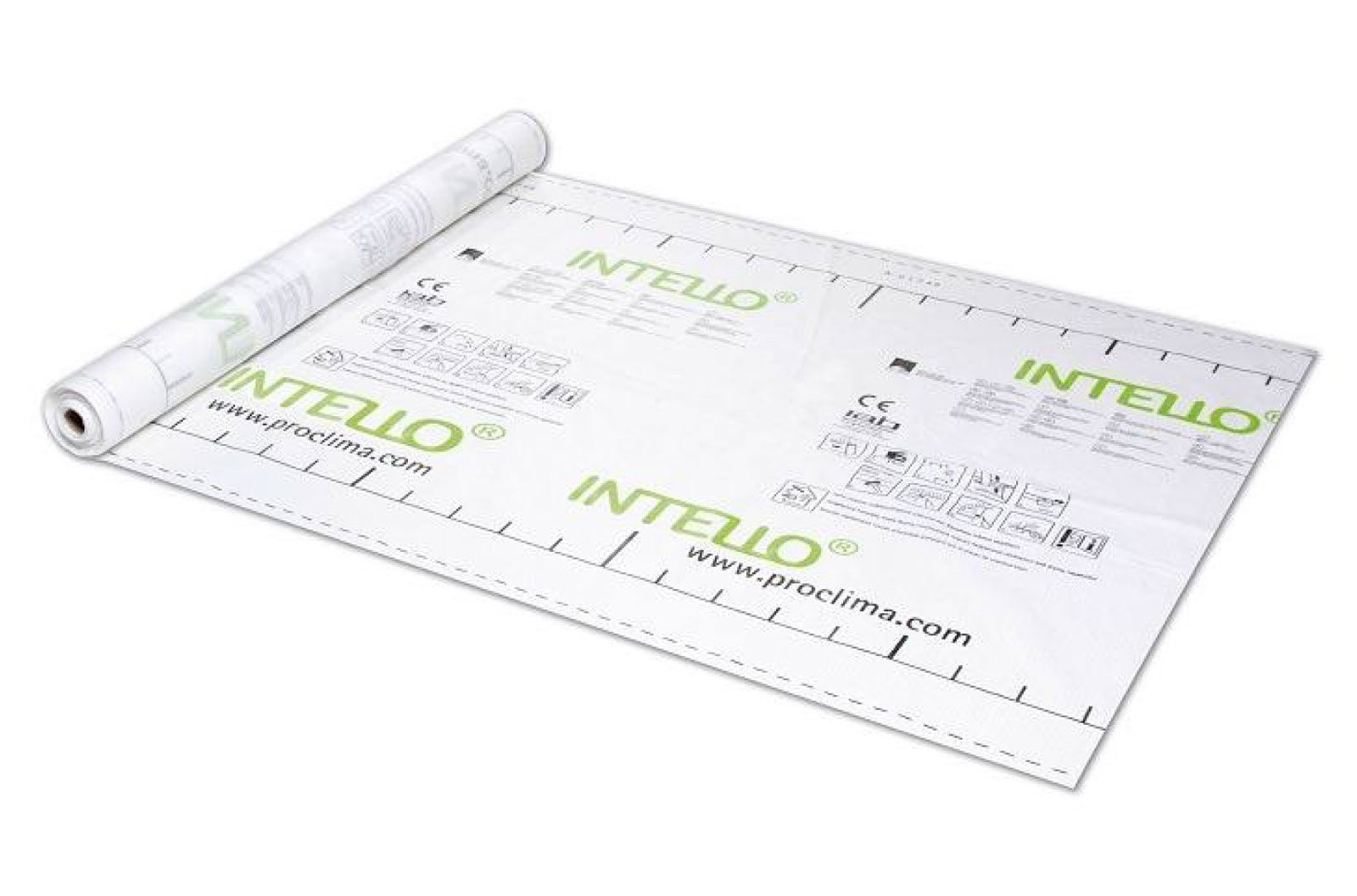
Air and vapour control membrane
Rigorous attention to the air-tight membrane and taping ensures our homes are constructed to meet an ACH of <1.0. The lower the ACH (air changes per hour), the less energy required to keep the home at a comfortable temperature.
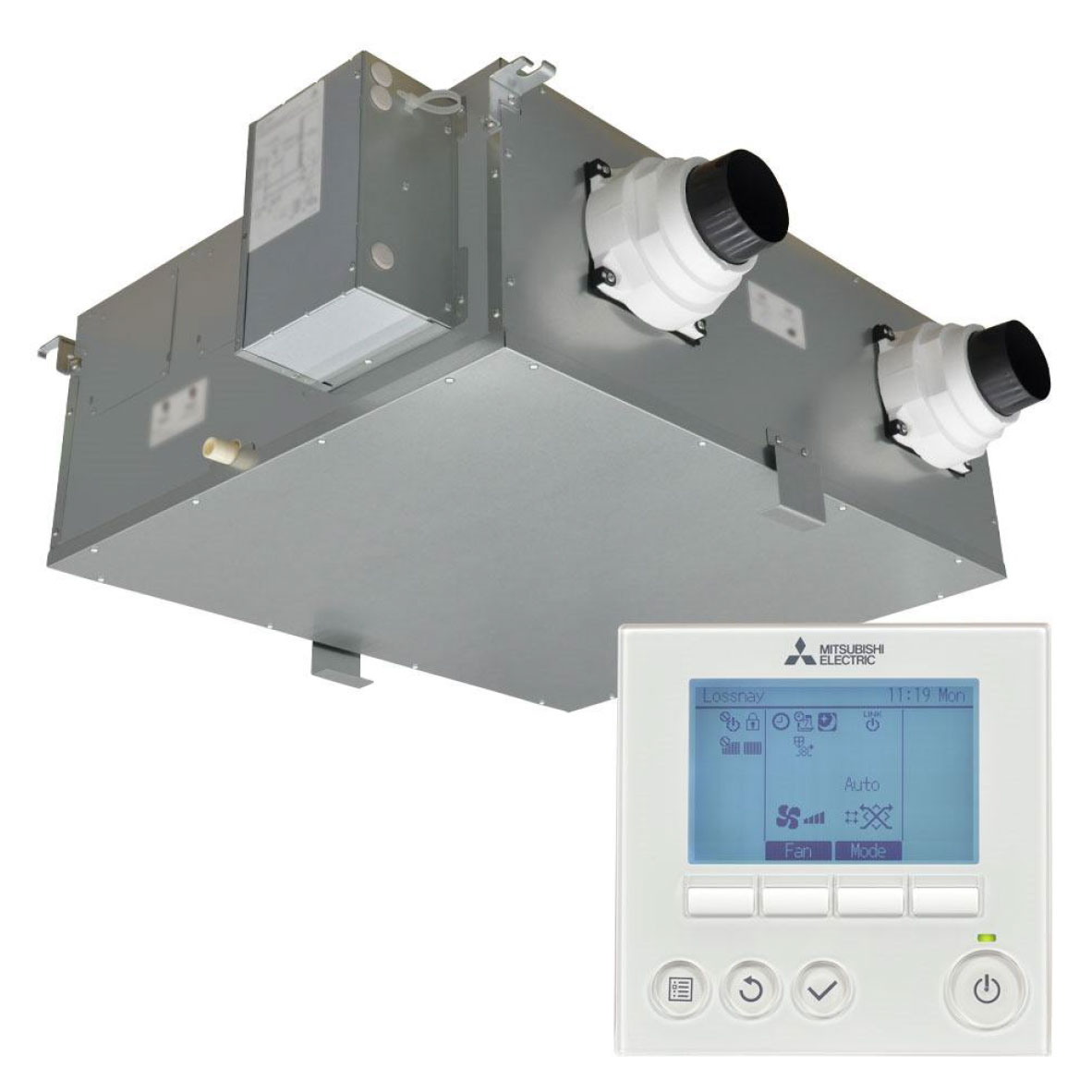
Mid-range centralised heat recovery ventilation system
The Heatpump system is ducted to all living and bedrooms, the system utilises an Energy Recovery Ventilation system which exchanges energy from the outgoing stale air to the incoming fresh air. The system will recover 75% of the energy from the outgoing stale air. A ventilation system is essential when using airtight construction to prevent internal condensation.
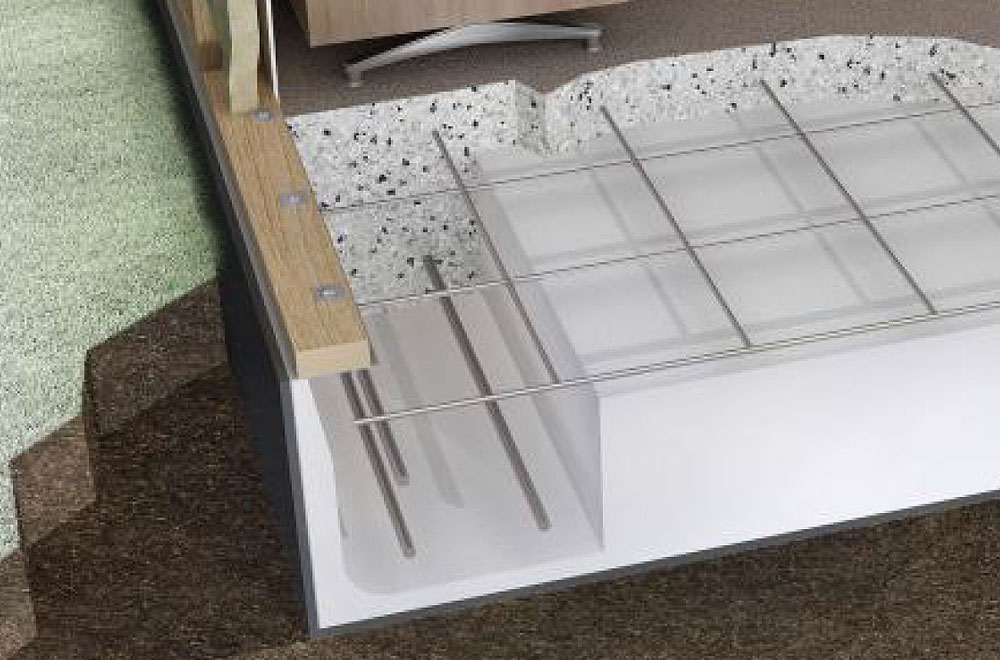
Fully insulated slab and foundation
Our Warm Houses use a fully insulated 250mm MaxRaft Slab foundation with perimeter insulation, this minimises any loss of heat from inside your home to outside through your floor.
- Energy Model Results Charts
This building has been energy modelled in PHPP (Passive House Planning Package) software in 4 different building performance standards. They are:
1. PHI Low-energy building
2. WHC proposed building/spec
3. H1/AS1 5th edition (new building code)
4. H1/AS1 4th edition (old building code under transition.)
All 4 different orientations are also assessed with the assumption of neighbours on 3 sides like in a typical subdivision.
With even distribution of windows in the current design, the differences are within 10% no matter how we orient the building. The shading, however, must be assessed on project by project basis to guarantee optimal performance.
The performance comparison charts below will show you how easy to keep warm in winter and how the house naturally stay cool enough in summer.
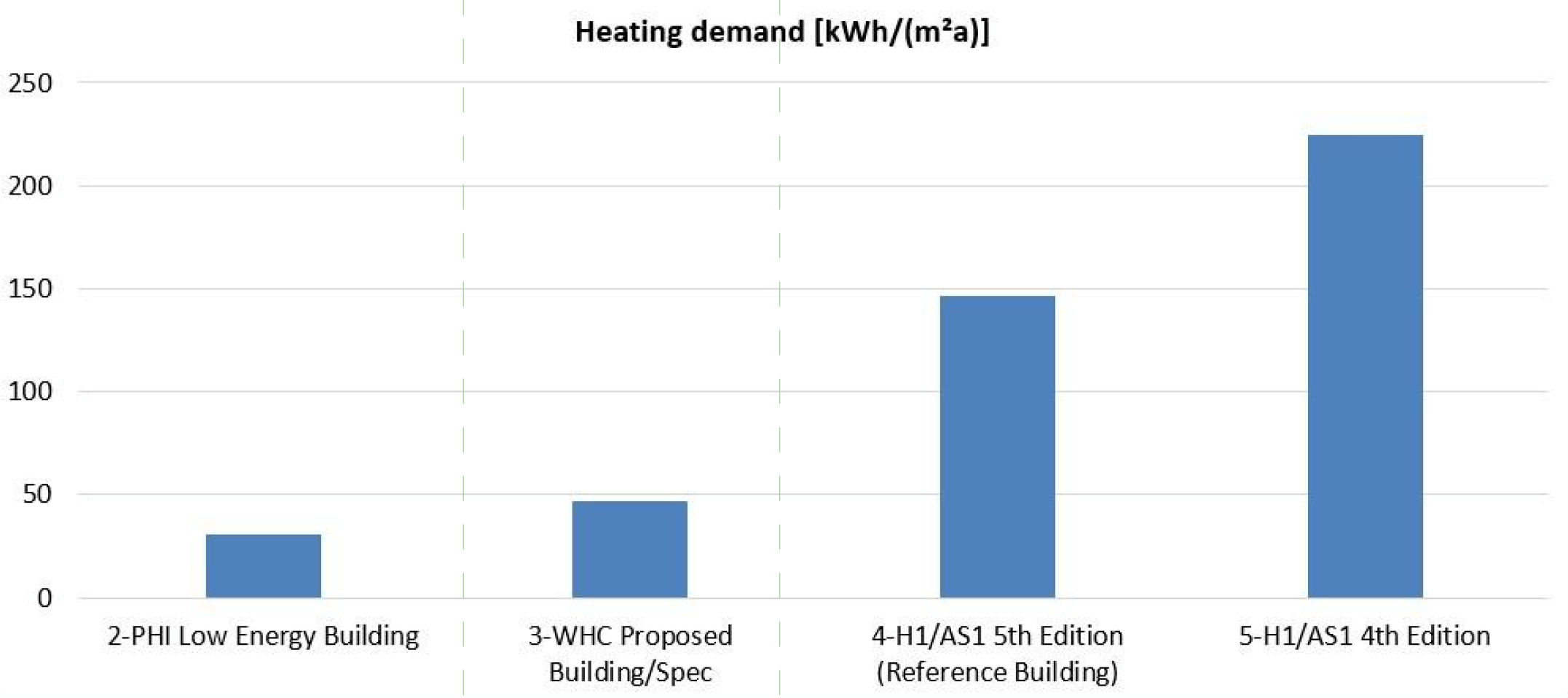
Heating Demand
The heating demand of the Warm House Company building comsumes 3X less energy compared to the new building code and 4X+ vs the old building code.
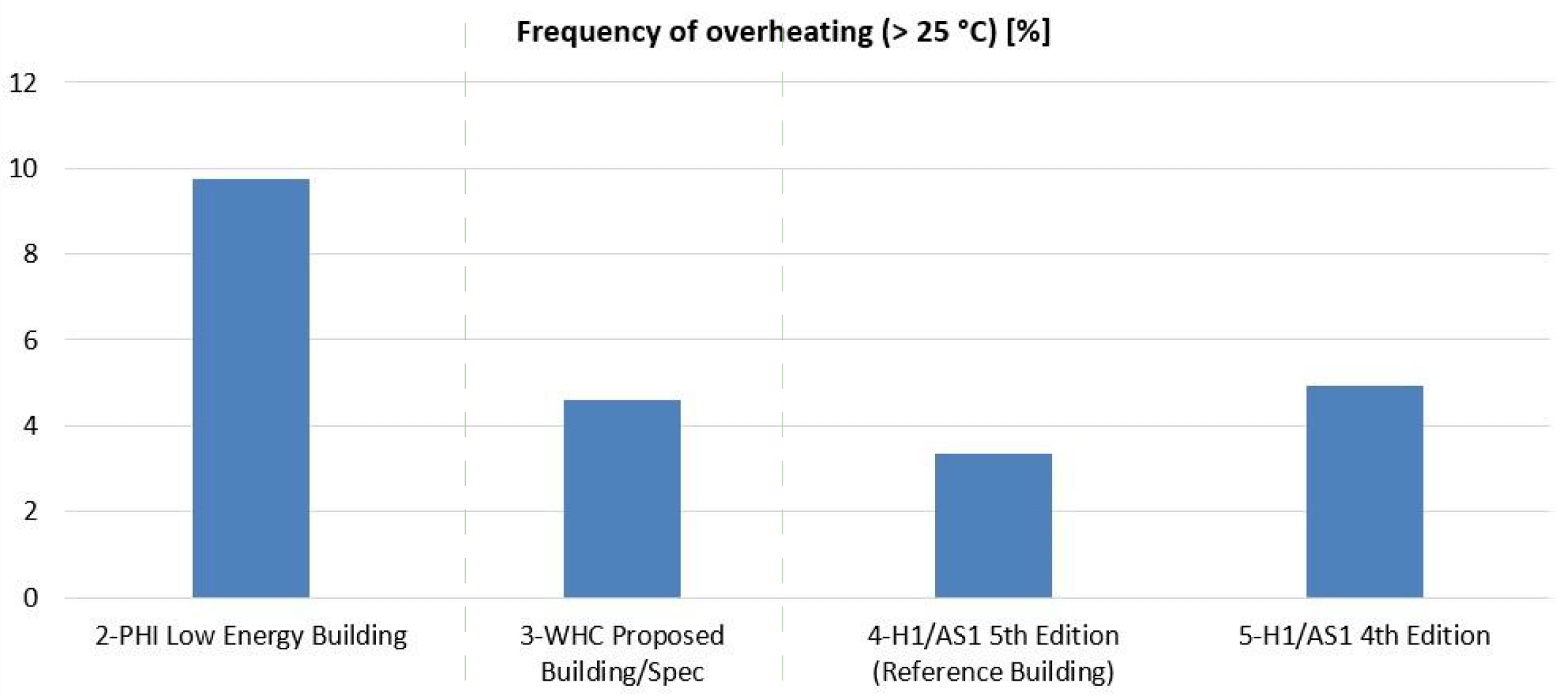
Frequency of Overheating
The overheating potential in summer with adequate shading means our proposed building overheats less than 5% in a year. This is based on the worst case orientation senario and all windows closed.
